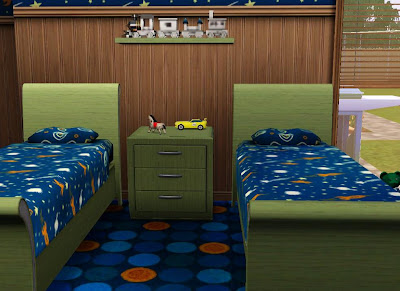Here is
the original.
Although I harbor a fondness for most of these plans, the DelMar turned out to be my favorite, as you might be able to discern by my self-Sim and family being the test family.
 |
| The DelMar, modest in appearence. |
 |
| but welcoming! |
 |
| Main floor overview |
 |
| basement overview |
 |
| Sim Soul enjoys the comfortable living room. |
 |
| And the cozy fire! |
 |
| The dining area. |
 |
| The kitchen, in coral, yellow, and turquoise. |
 |
| I'm not happy with the chairs, but they are functional. |
What you need here are some nice Eames chairs. Maybe a Saarinen Tulip table! Nanu at TSR has those, iirc. If you avoid TSR and the Booty,
Einfach Simlisch has released a nifty retro set, or the EA Store has the I Heart The Fifties set.
 |
| Upstairs bath #1 |
 |
| Upstairs bath #2 |
I love this bathroom. I don't mind
sharing my inspiration with you, either!
 |
| The nursery, across the hall from the master bed. |
 |
| The boys room. Yes, cowboys again. |
I'd forgotten I'd already done cowboys!
 |
| The girls room. |
 |
| The girls room study area. |
I've tried to add one custom teddy bear per kids bed or crib, just to be sure.
 |
| Sim Peanut considers torturing the dolls. |
 |
| The rather vivid master bedroom. |
 |
| The laundry room. |
 |
| Where a sewing machine should go! |
 |
| Spare room adjacent to the laundry. |
 |
| Sim Yoshi thunks hard. |
 |
| Sim Aaron jams near the party area of the rec room - bar area AND buffet table. |
 |
| The sitting area of the rec room. |
There's two unfurnished rooms off the rec room and a small bathroom down here. When seeing what I was working on, Josh/Yoshi asked if I would please move his Sim into a basement bedroom so he could finally, after fifteen years, have his own room, at least in the Sims.
I didn't remind him that he'd had his own room when he was 6, he'd just refused to sleep in it instead of sharing a room with his brother.
So there you go, basement bedrooms - perfect for the angsty, cocky, stumbling, and still vulnerable teen of your choice! Heck, I had one of my own back in the day.
 |
| The back yard. |
This house can home, as is, four children, two adults, and two babies. It requires only the basegame, and used no CC.
And if you have a Sim family that will enjoy it as much as my Sim family did:

















































