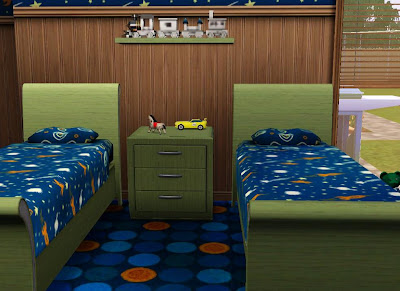Ok, so I lied/was wrong/got more time to build than I'd expected, and here's another one. Noted: I'm tired enough I mislabeled all the pictures as
R-143, and this is
R-145.
Blargh.
So here's the front of this cheerful, sprawling ranch:
 |
| Pink non-Cadillac included. |
 |
| Frenetic front garden. |
 |
| Floorplan. |
 |
| Living room, view one |
 |
| Living room view two. |
Note: that radio is not there. I put it there while playtesting to see if it would work this way, and it does. In the file, the radio is in the bookcase - after testing I see this blocks access to the bookcase. I left the file as is because I couldn't decide where else to put it (it was originally the big stereo) and because there's a second book case in the home, so if you put Sims you're not playing into the house, they'll still have bookcase access.
 |
| Dining area, looking into the multi-use room, as National calls it. |
 |
| Dining bar. |
 |
| Kitchen |
 |
| Moar kitchen! |
 |
| The back hallway. |
There's a tiny, 2x2 room off this hallway. I have a dresser and overhead cabinets in it to pretend it's a laundry room, but hopefully actual laundry machines will fit in there. Or you could put a door (instead of an arch) on it, and it could be a powder room.
 |
| There IS a light in there, not shown. |
 |
| Multi-use room, Richard Wilson is skilling. |
Richard Wilson is a flirt and a romantic who's married to a woman (Debra) who brought all the wealth to the family. She's a writer, he's a philanderer. I suspect there's a book in there somewhere.
Family's not included though, they're just one of the test families
 |
| Girls room. |
 |
| Girls study and playing with makeup area. |
 |
| 5 custom bears included, one for each potential spawn. |
 |
| Boys room, with alien teddy bear in corner. |
 |
| Boys study area and spawn container. |
 |
| The main bath |
I learned the convenience of a bathroom garbage bag next to the potty chair (you can't quite see the potty chair here but it's there) after my Legacy family had triplets while already having a toddler in the house.
 |
| Master bedroom, view one. |
 |
| Master bedroom, view from bed. |
 |
| Master bath. It's pink! |
 |
| The basement. |
 |
| The garage. I wish there were more retro cars in the basegame. |
 |
| The garden. |
 |
| The back yard. |
 |
| The play area. |
Four bikes are included, but Holly and Paul Wilson both took bikes to school this morning.
So anyway! Download below:
Where, goodness! it got 94 downloads when I wasn't looking. Well, that makes my day!









































































